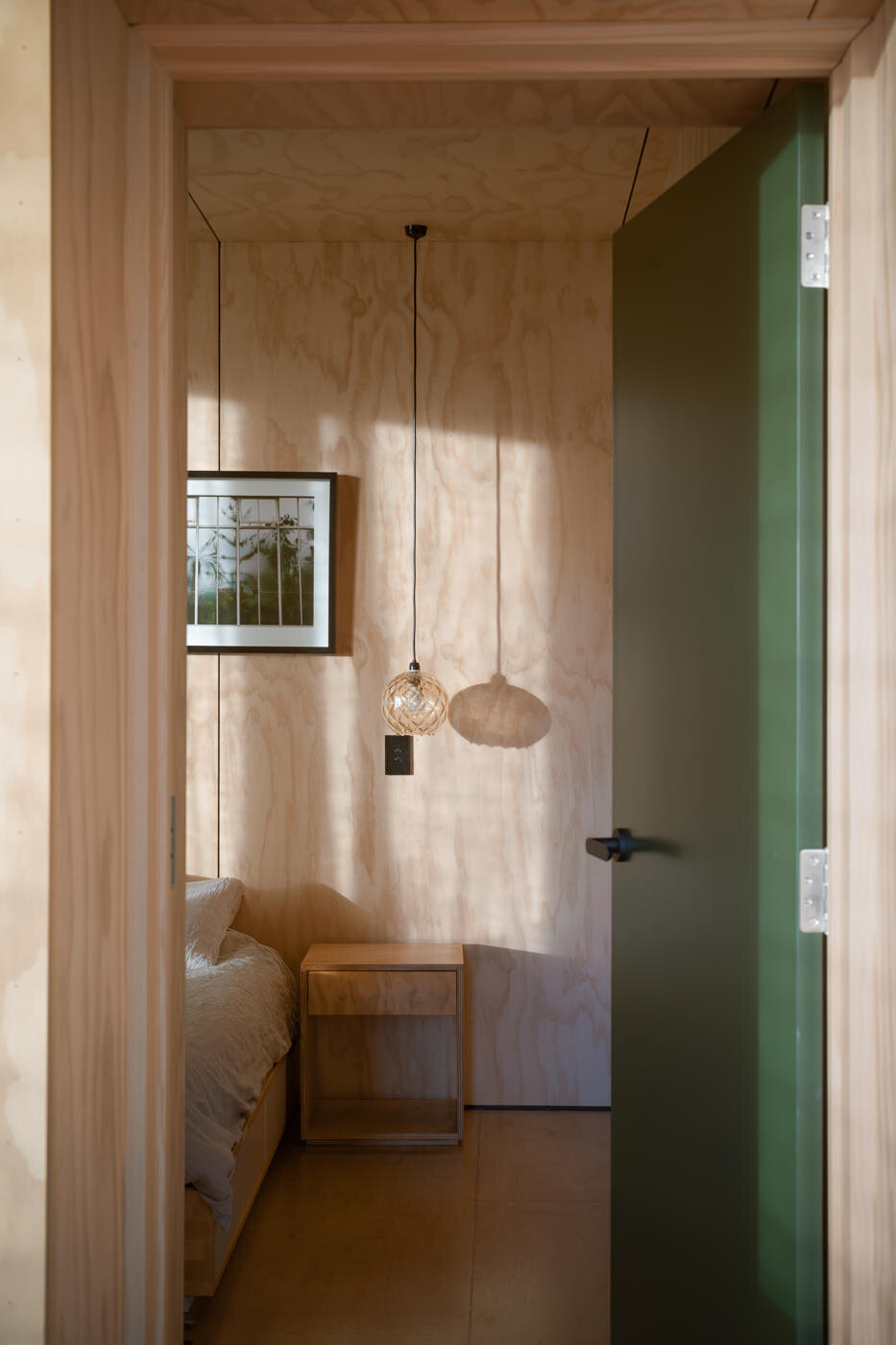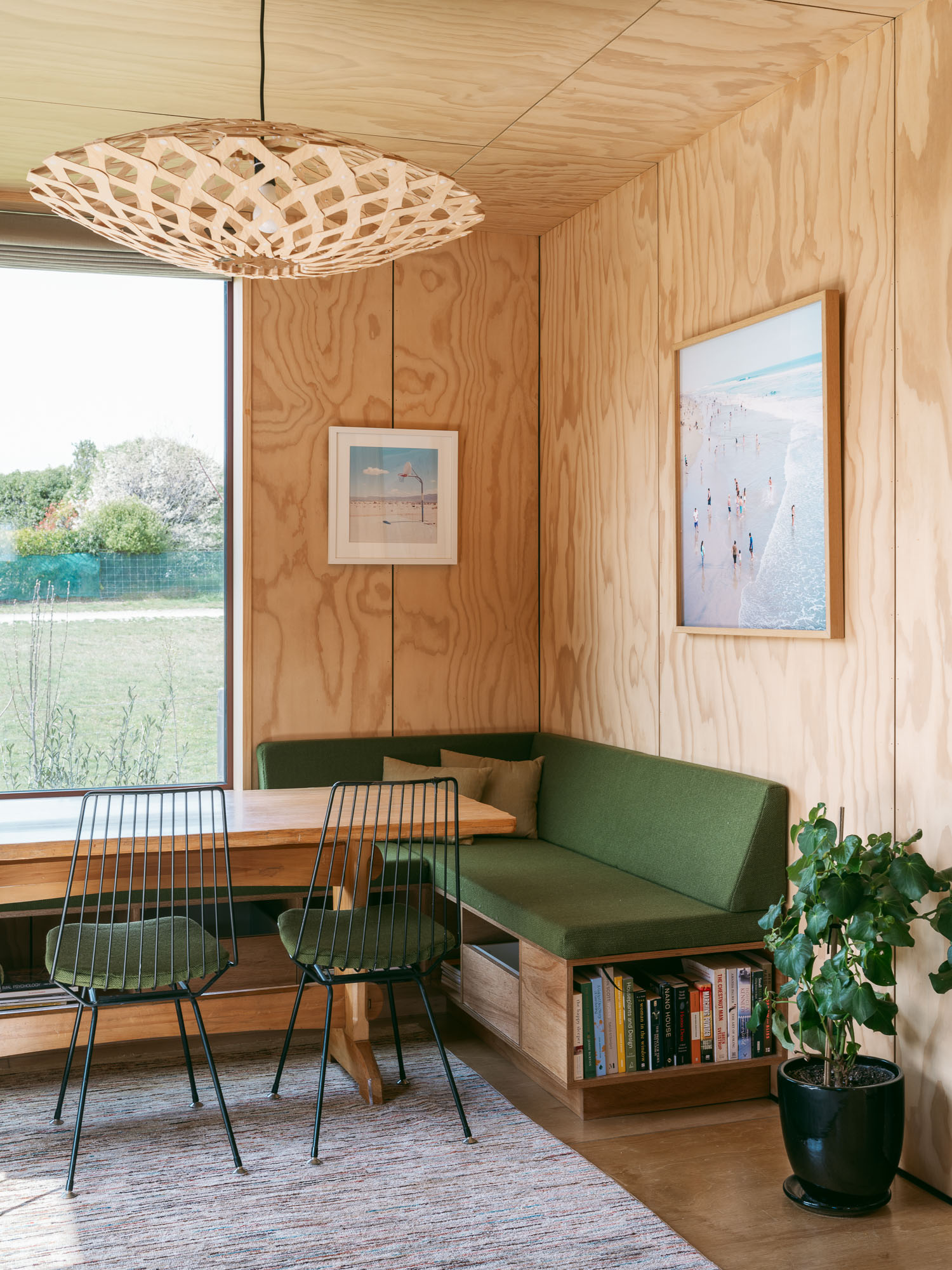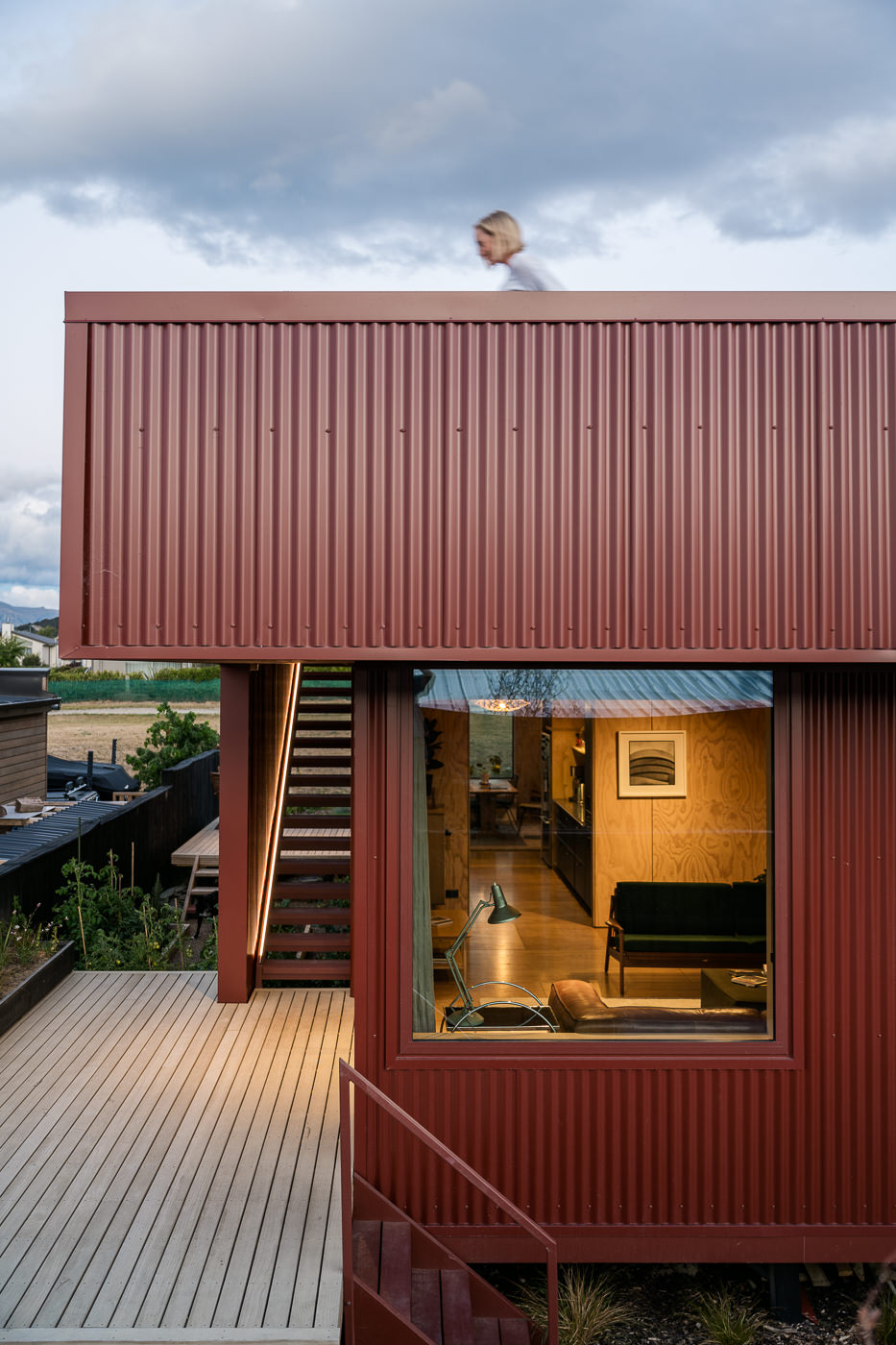Ross Campion House
Architect - Rafe Maclean Architects
Nestled into a relatively tight back section, every square meter of the lot is used efficiently.
Spatial relief is via an external stair to a roof top deck which offers the lake view and an open sky view.
Warmly clad in scoria coloured colorsteel – an optical relief in its suburban context, and lined with clear finished pine plywood – the material palette is simple and easy to visually digest.










