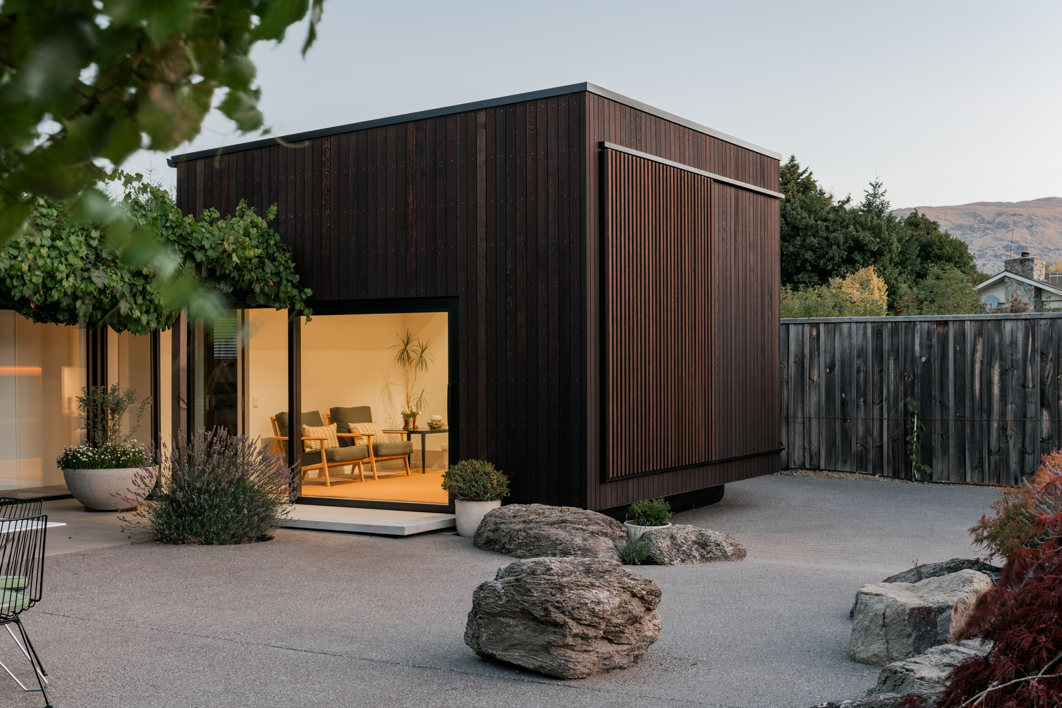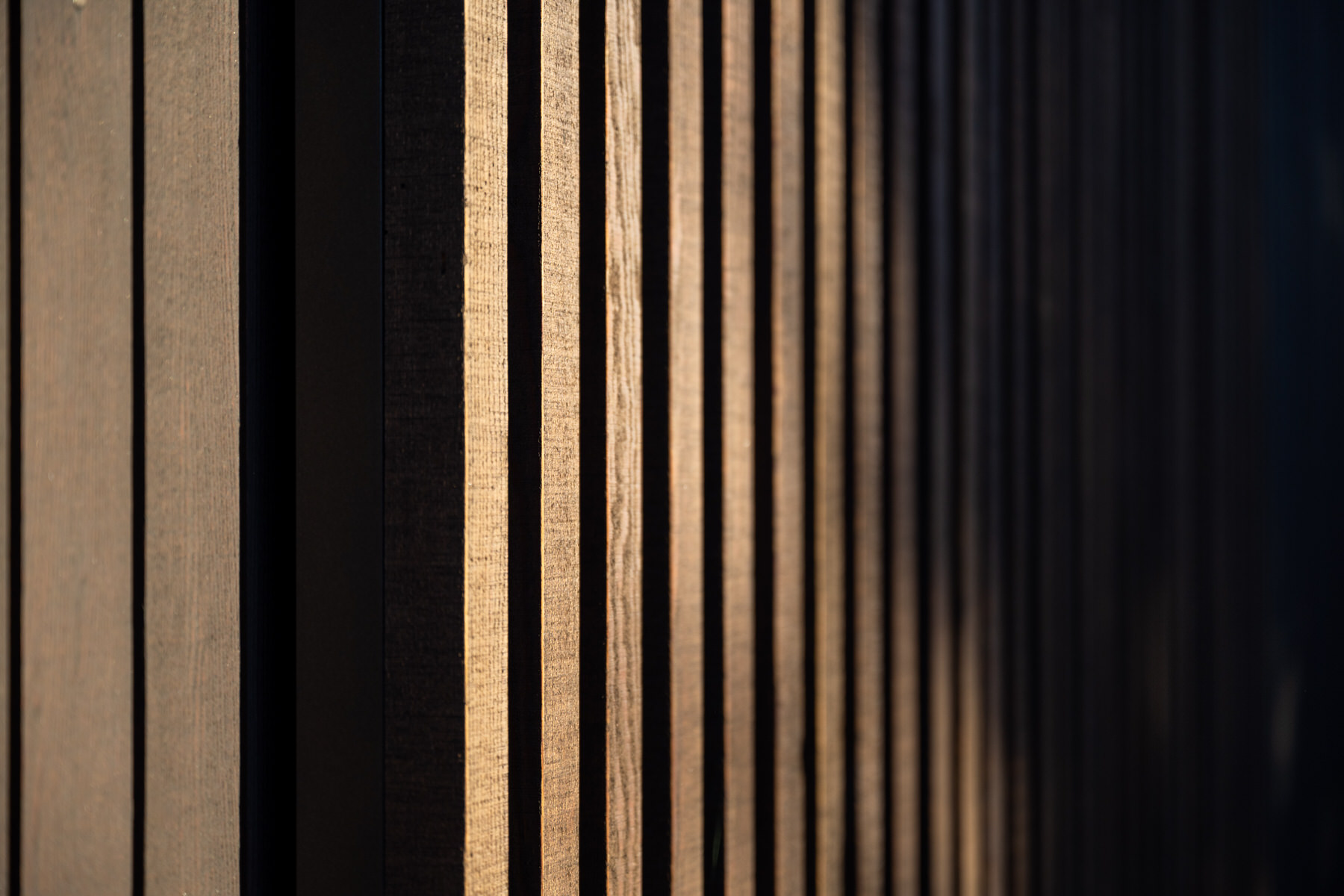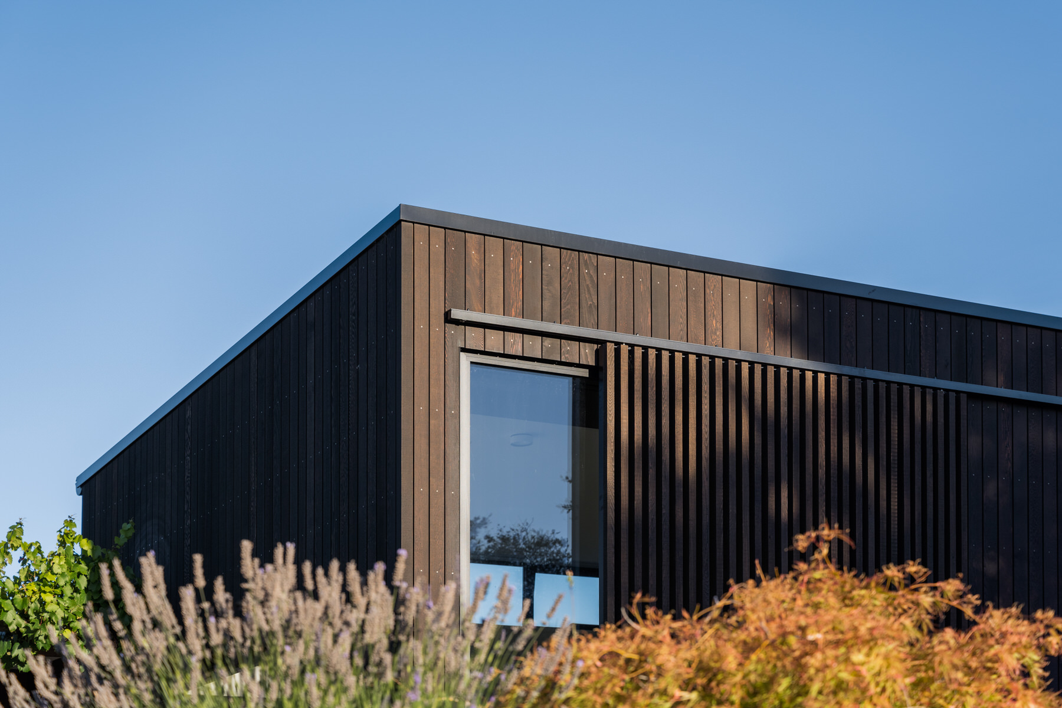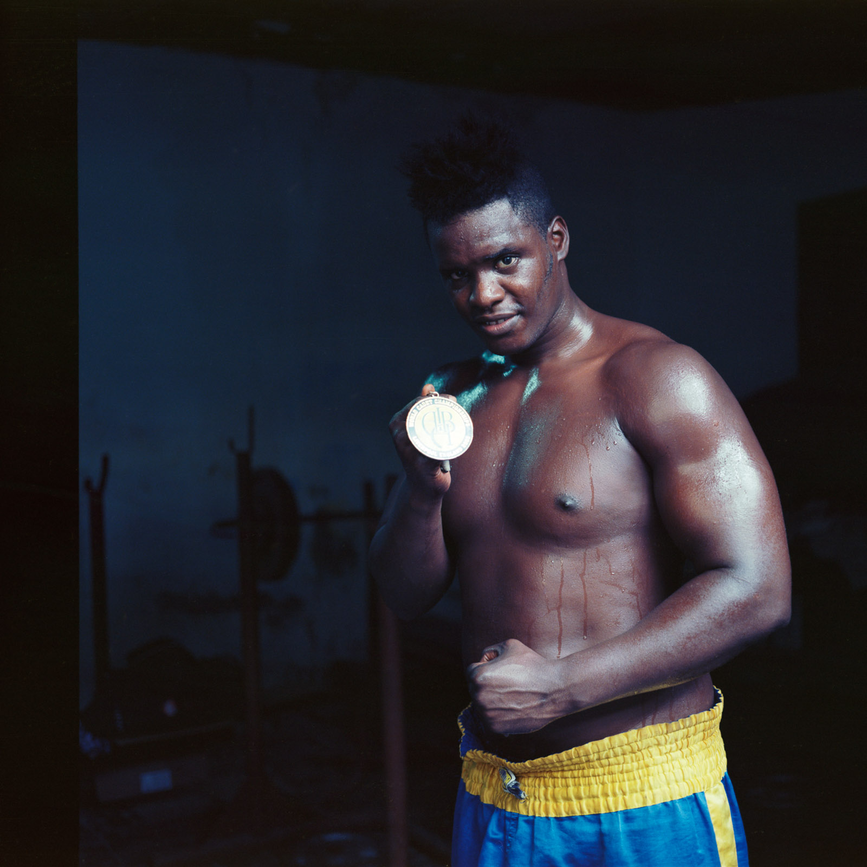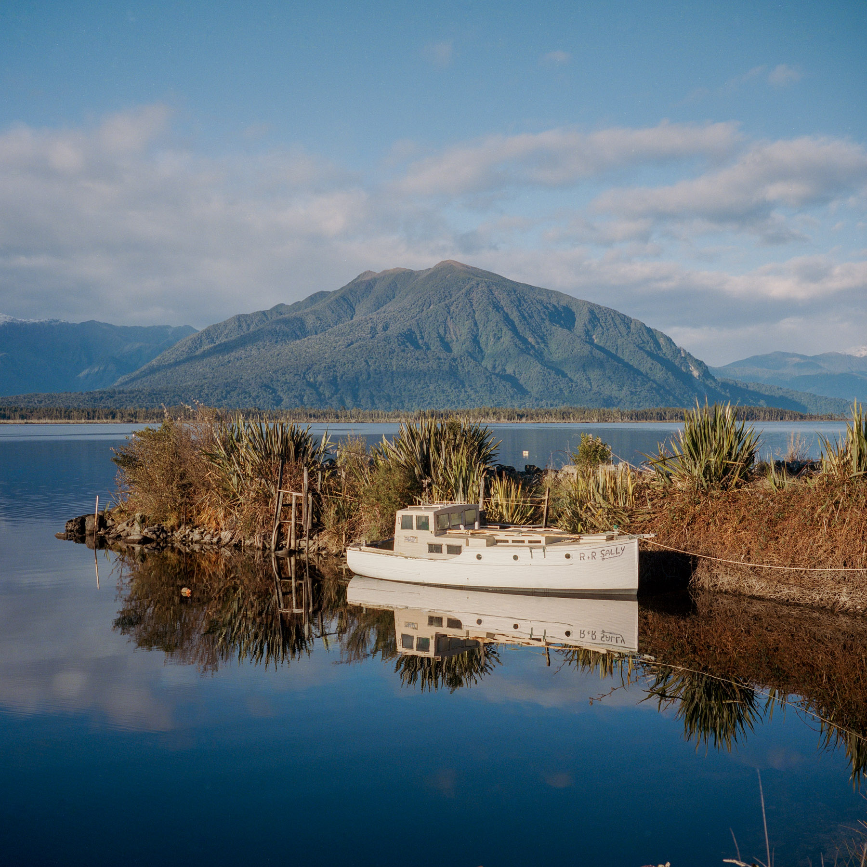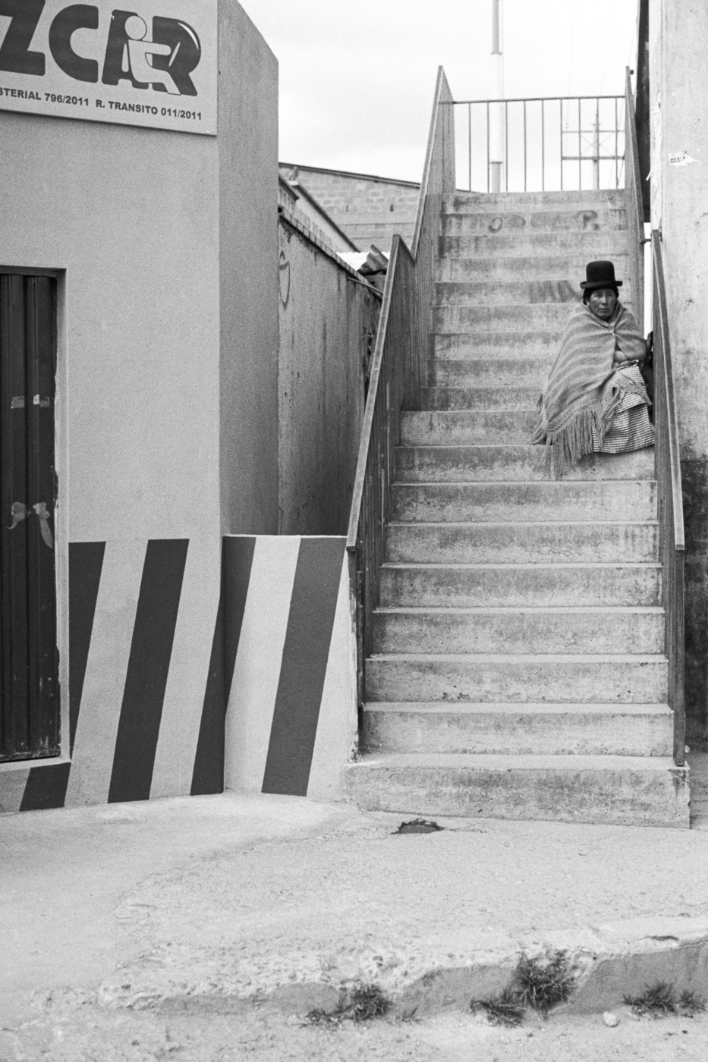Macpherson Street
architect - www.rafemaclean.co.nz
This project involved adding a living room extension to an existing 1950’s house, and a new double garage building to the street frontage of the property.
The living room extension has a lofty ceiling with a window seat to the north-western view of the mountains and Lake Wānaka beyond.
There is also a high window to the south-east pulling in light from above the existing house and allowing easy cross ventilation to the room.
An exterior sliding timber screen to the north-west allows sun control of the low angled western sun.
This project involved adding a living room extension to an existing 1950’s house, and a new double garage building to the street frontage of the property.
The living room extension has a lofty ceiling with a window seat to the north-western view of the mountains and Lake Wānaka beyond.
There is also a high window to the south-east pulling in light from above the existing house and allowing easy cross ventilation to the room.
An exterior sliding timber screen to the north-west allows sun control of the low angled western sun.
