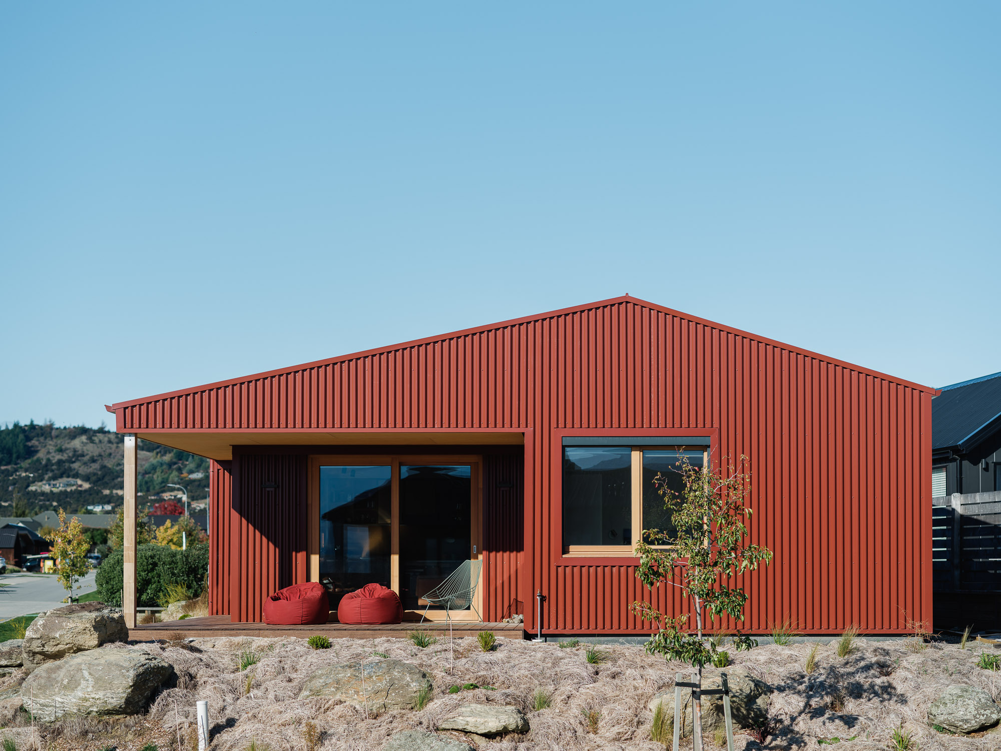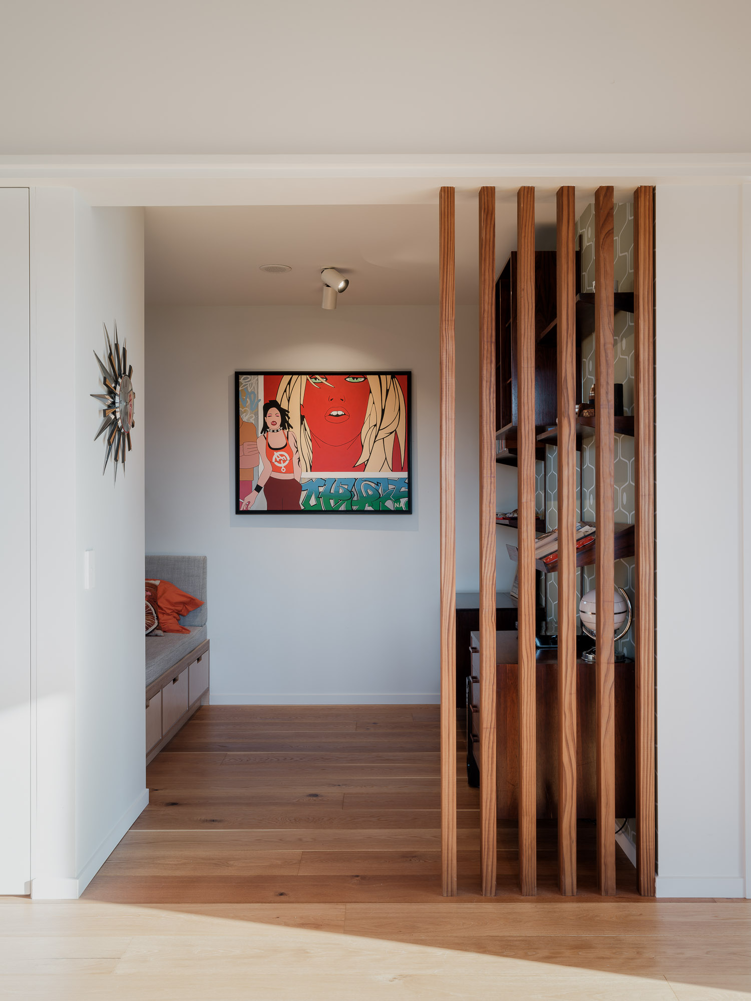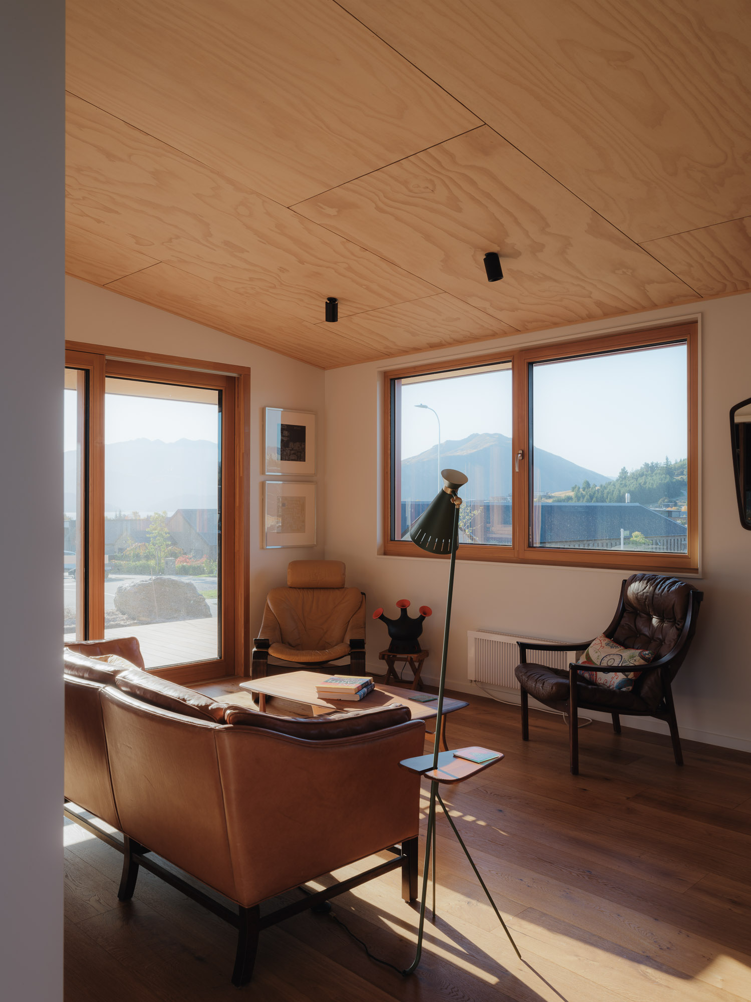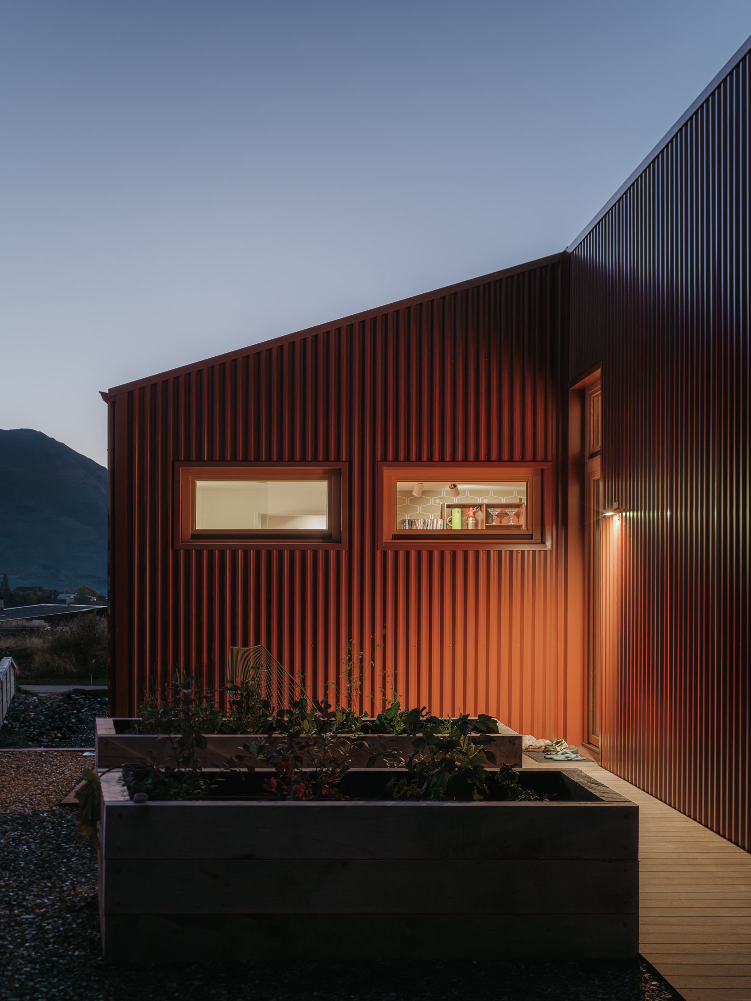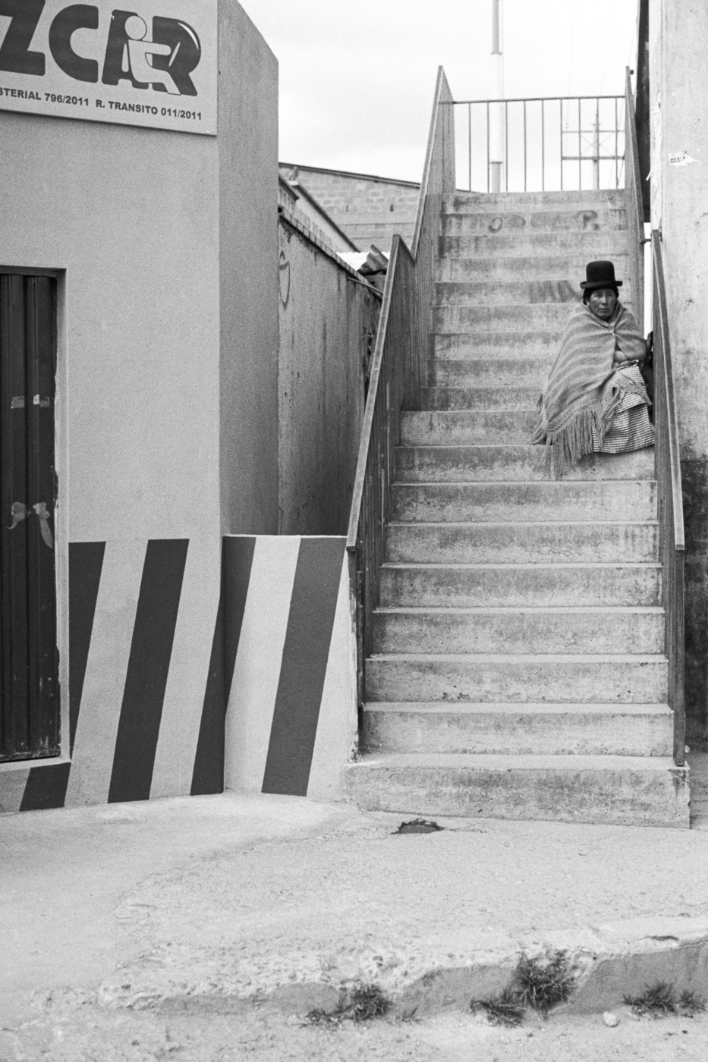Heights Whare
Architect - Virginia Barlow
“Situated in The Heights subdivision of Wanaka, this 140m² home was designed in collaboration with the client who is a certified passive house designer. This collaboration was integral to the success of this building. Heating and cooling demands were interrogated at every junction throughout the entire home along with shading, size of apertures and the building form.
The final result is an architectural home that sits proudly on its site keeping the occupants at a constant comfort level while they look at views over Lake Wanaka.”
“Situated in The Heights subdivision of Wanaka, this 140m² home was designed in collaboration with the client who is a certified passive house designer. This collaboration was integral to the success of this building. Heating and cooling demands were interrogated at every junction throughout the entire home along with shading, size of apertures and the building form.
The final result is an architectural home that sits proudly on its site keeping the occupants at a constant comfort level while they look at views over Lake Wanaka.”
